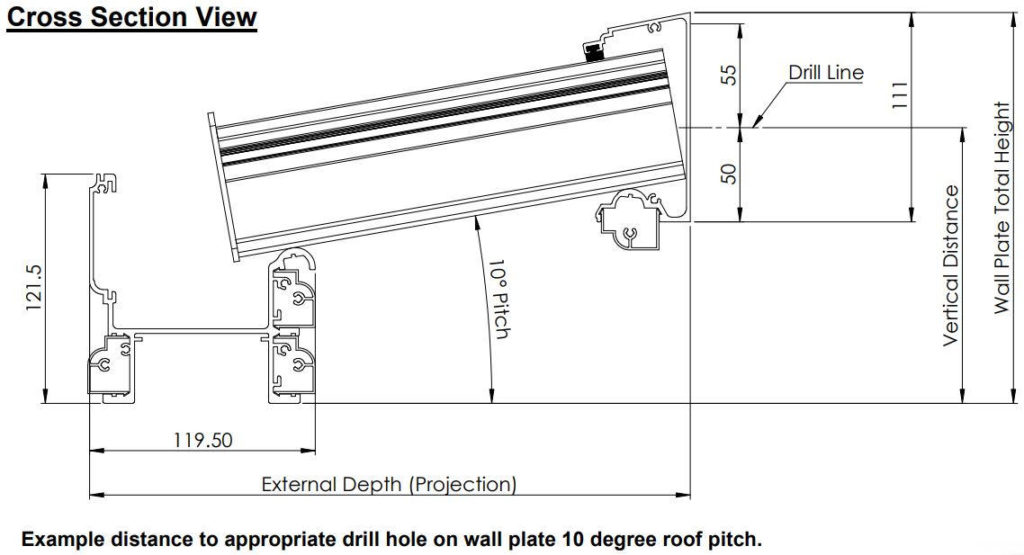At the Milwood Group we are constantly working on improving our products and providing you with all the up to date technical information on our products. We have listened to you feedback that the pitch charts can be a bit confusing to use so we have introduced some improvements for you. Calculating the correct roof pitch has now been made easier than ever!
Our updated pitch chart figures do not include drill line measurement, they are now based on the height to the underside of the wall plate from the underside of the eaves gutter at the front of the canopy. So given that the projection is 1000mm, for the minimum pitch of 2.5 so you will need a measurement of 102mm between the underside of the gutter and the underside of the wall plate. If you need a height to the top of the wall plate, just add on the measurement provided on the CAD drawing, e.g. Simplicity 6/16 is 111mm. Easy, isn’t it?

Download our brochure to view our full product range:
Follow us on our social media accounts to keep up to date with our latest news & offers:
Twitter | Facebook | Google Plus | Linked In

