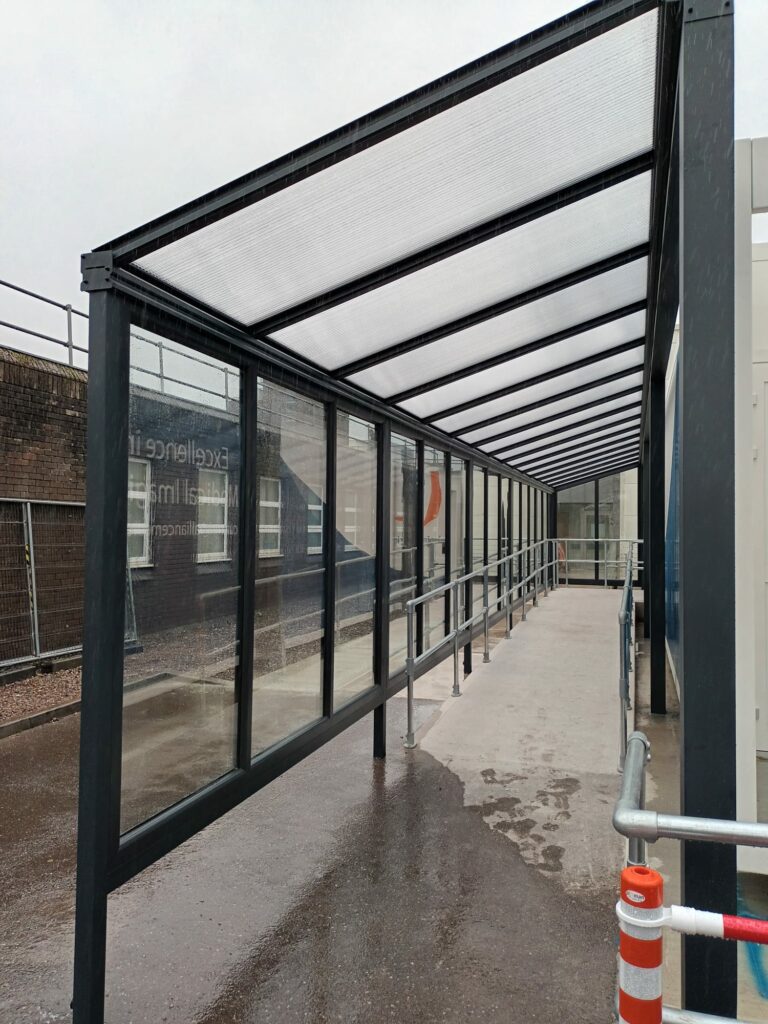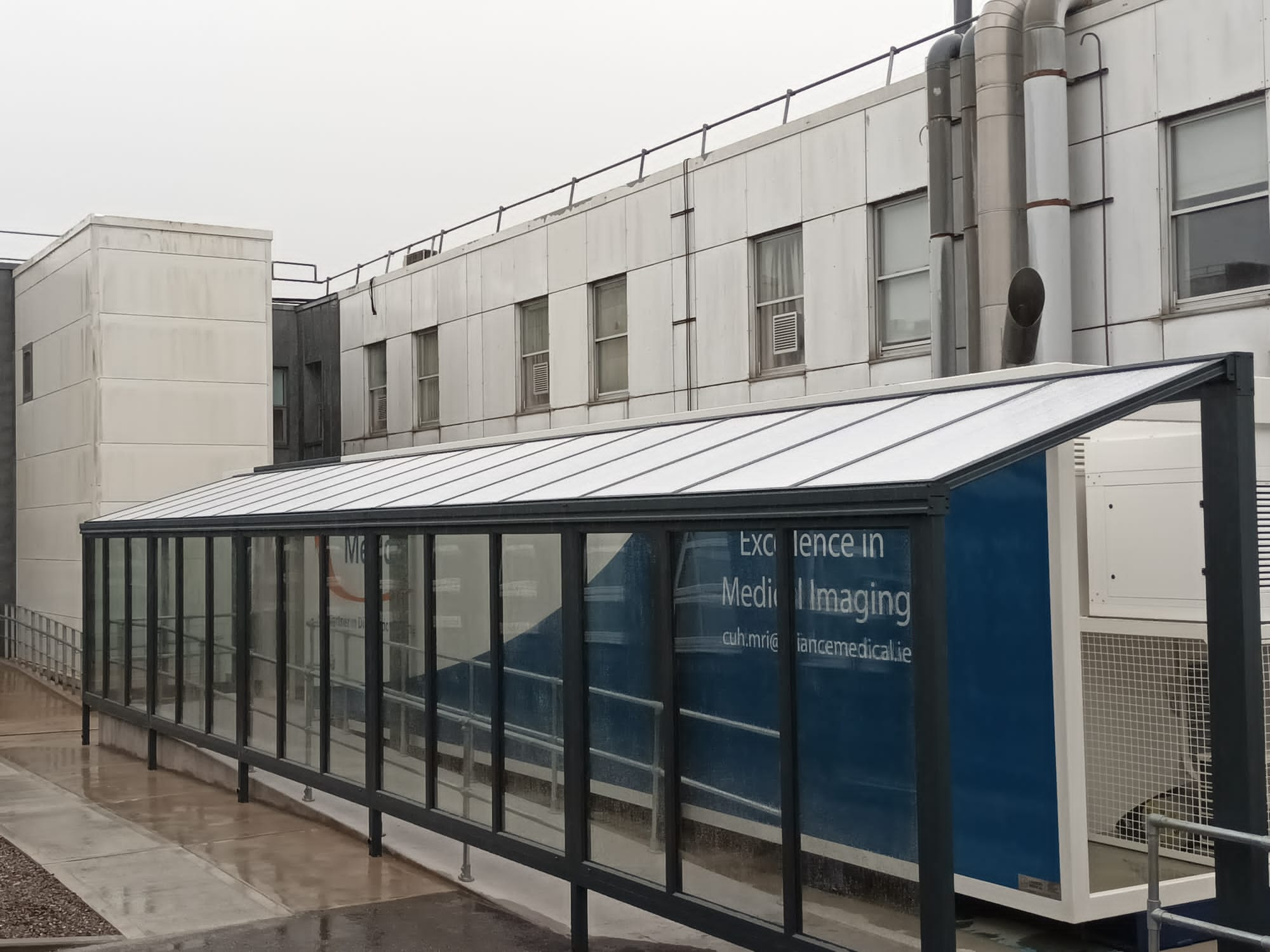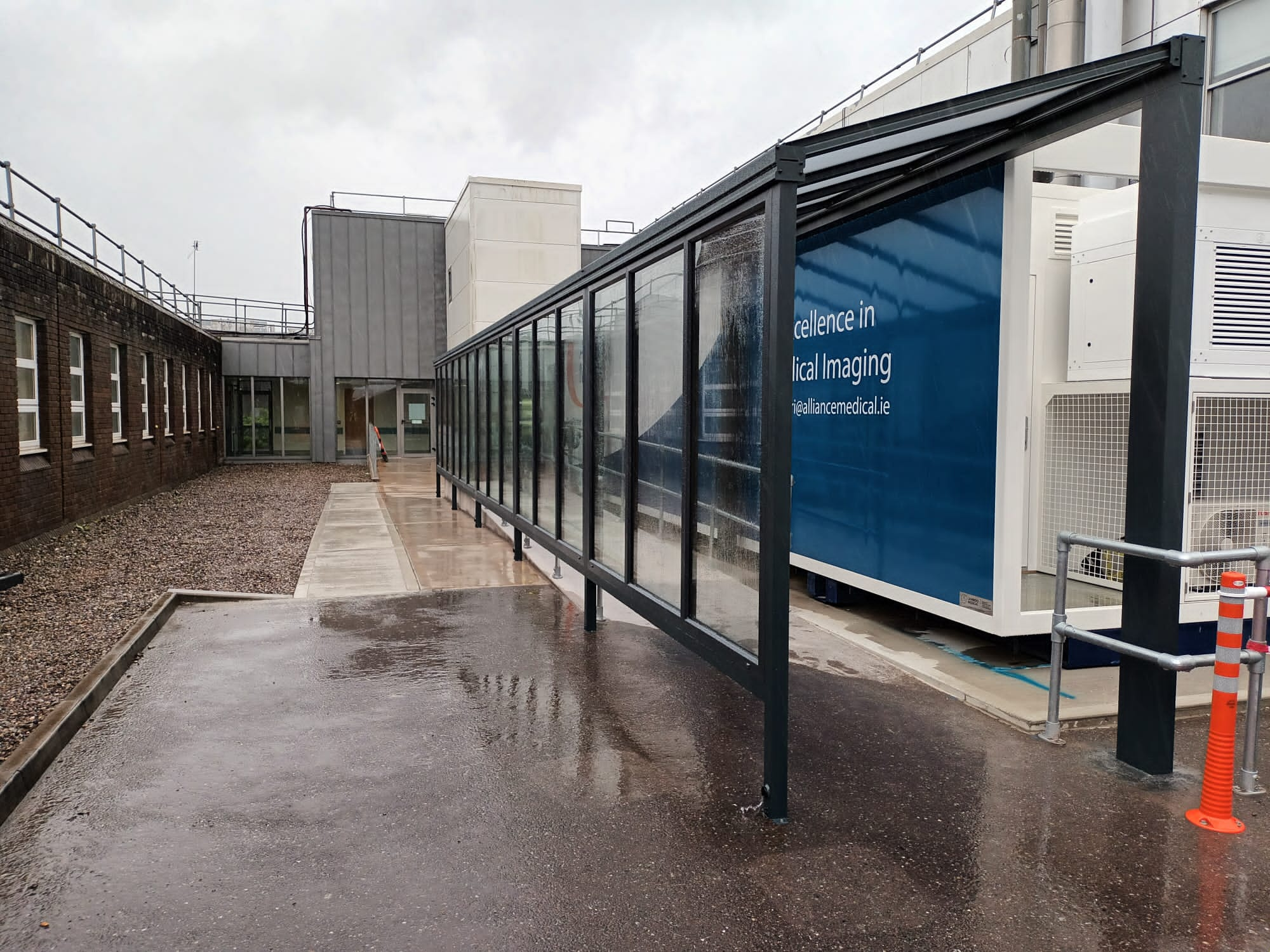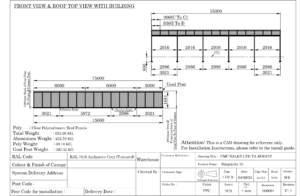Simplicity 16 Veranda Creates Commercial Canopy Walkway featuring our New Slotted Gutter End Plates in Cork, Ireland, installed by our Trade Partner Roofit
Milwood Group are proud to boast over 25 years of experience across the outdoor living solutions industry. The need for additional living space is a pressing concern for both domestic and commercial properties, with our range of aluminium verandas, canopies, carports, glass rooms, and fencing leading the way in product innovation.
In this case study, we showcase the successful project undertaken by our Trade Partner, Roofit Ireland, who have successfully created a commercial canopy walkway featuring our new Slotted Gutter End Plates. The client for this project was Cork University Hospital, specifically for the entrance to the MRI centre.

Roofit are a dedicated Milwood Group Trade Partner responsible for all of our projects across the Irish sea, with many successful domestic and commercial installations in across all regions of Ireland.
The Simplicity 16 spans a whopping 15m in length with a total projection of 1.98m, enough to cover the width of the walkway. The system also allows for the elevation change due to the access ramp, offering sufficient headspace at each end and directing all rainwater into the gutter along the main bar. The system is secured by a goal post that runs along the front elevation of the building.
The Simplicity 16 utilises our Clear 16mm Polycarbonate roofing panels to create a cost-effective solution and uses externally sourced clear double glazed windows to front and one side to offer additional protection and panoramic views.
The Simplicity 16 offered the ideal solution due to the stylish modern design, which complements the buildings aesthetics. As a quick turnover was required in order to minimise the impact it had on queuing patients and hospital staff, the hassle-free installation was instrumental in providing a smooth finish to the project.
It also offers unbeatable structural performance, simply out performing all other carport and canopy systems pound for pound.


The result offers a functional and visually appealing walkway canopy for Cork University Hospital. The walkway canopy will offer enhanced protection from the elements for patients and staff. The integration of the new Slotted Gutter End Plates will provide additional drainage support to the 4x40mm internal downpipes located in the posts.
We’re delighted with the outcome of this project and the solution we were able to provide this hospital. Our partnership with the team at Roofit continues to strengthen and we look forward to what the future holds.
To find out more about our range of outdoor living solutions or require the services of Roofit Ireland for an upcoming project, please call 0333 305 5272 or email [email protected].
|
Location:
|
Cork, Ireland |
|---|---|
|
Trade Partner:
|
Roofit Ireland |
|
System installed:
|
Simplicity 16 |
|
Colour Finish:
|
RAL 7016 Anthracite Grey |
|
Length and projection:
|
15000mm x 1980mm |
|
Roofing/glazing detail:
|
Clear 16mm Polycarbonate |
|
Drainage detail:
|
4x40mm Internal Downpipes |
|
Upgrades:
|
Full ‘Goal Post’ support at rear |
|
Additional:
|
Double Glazed Glass Supplied by Third Party |


