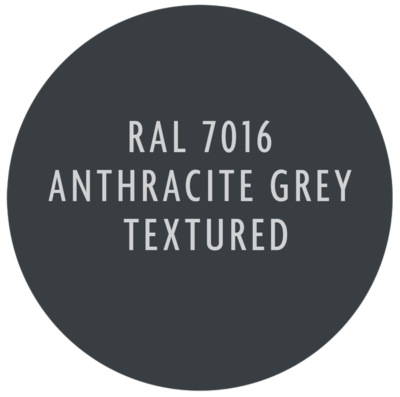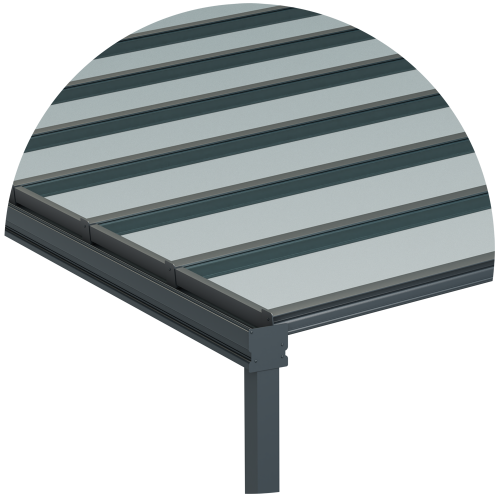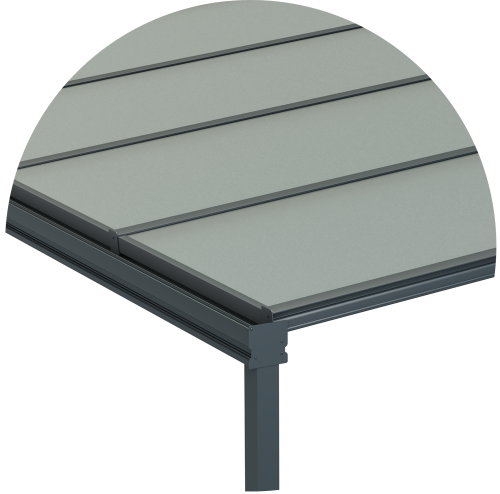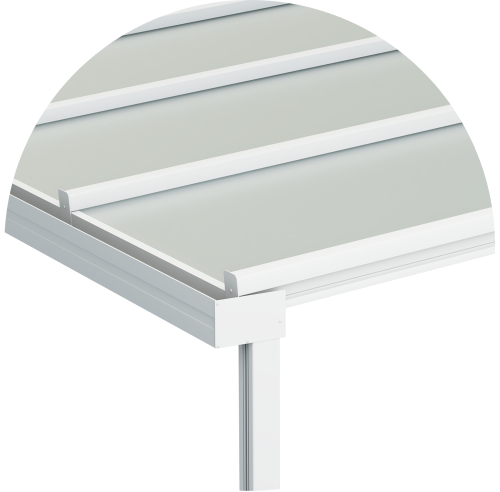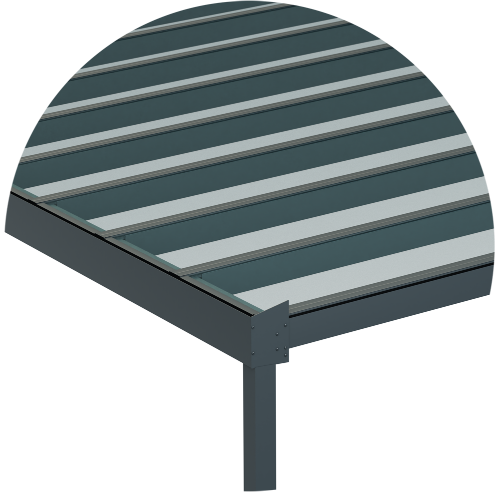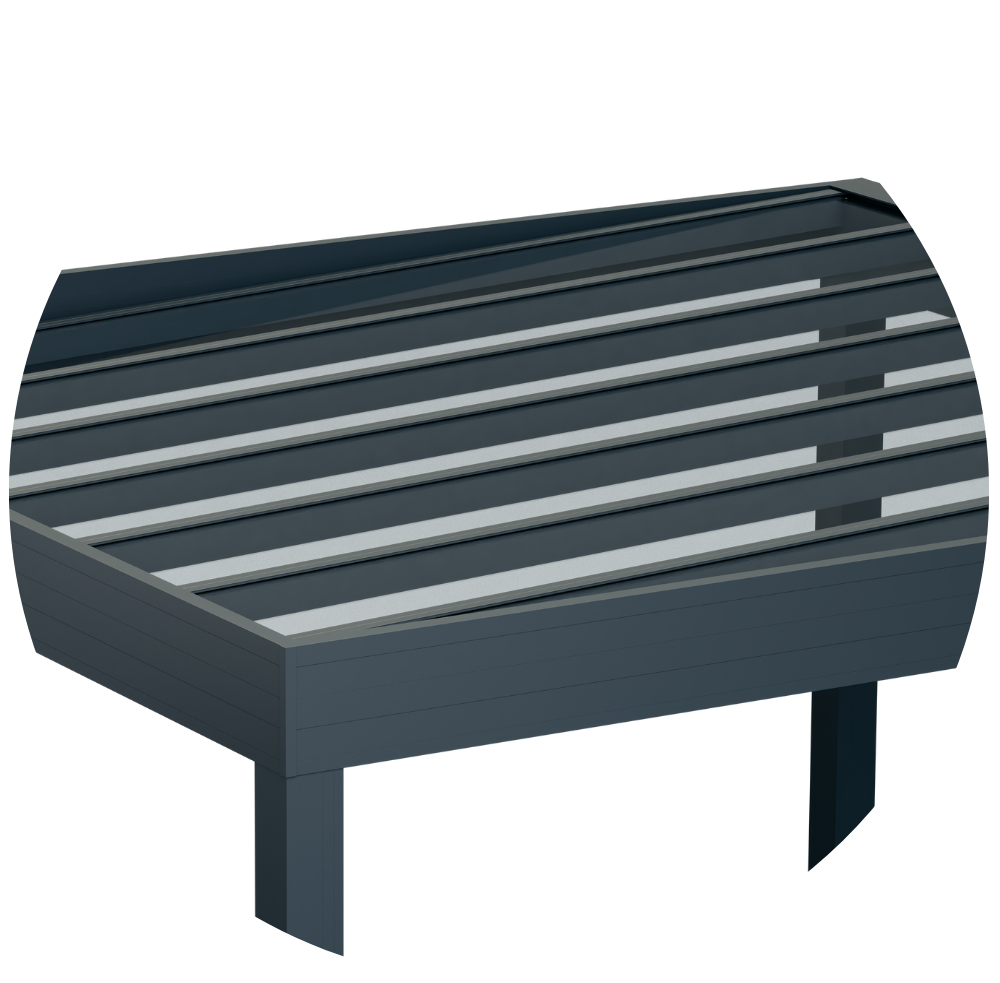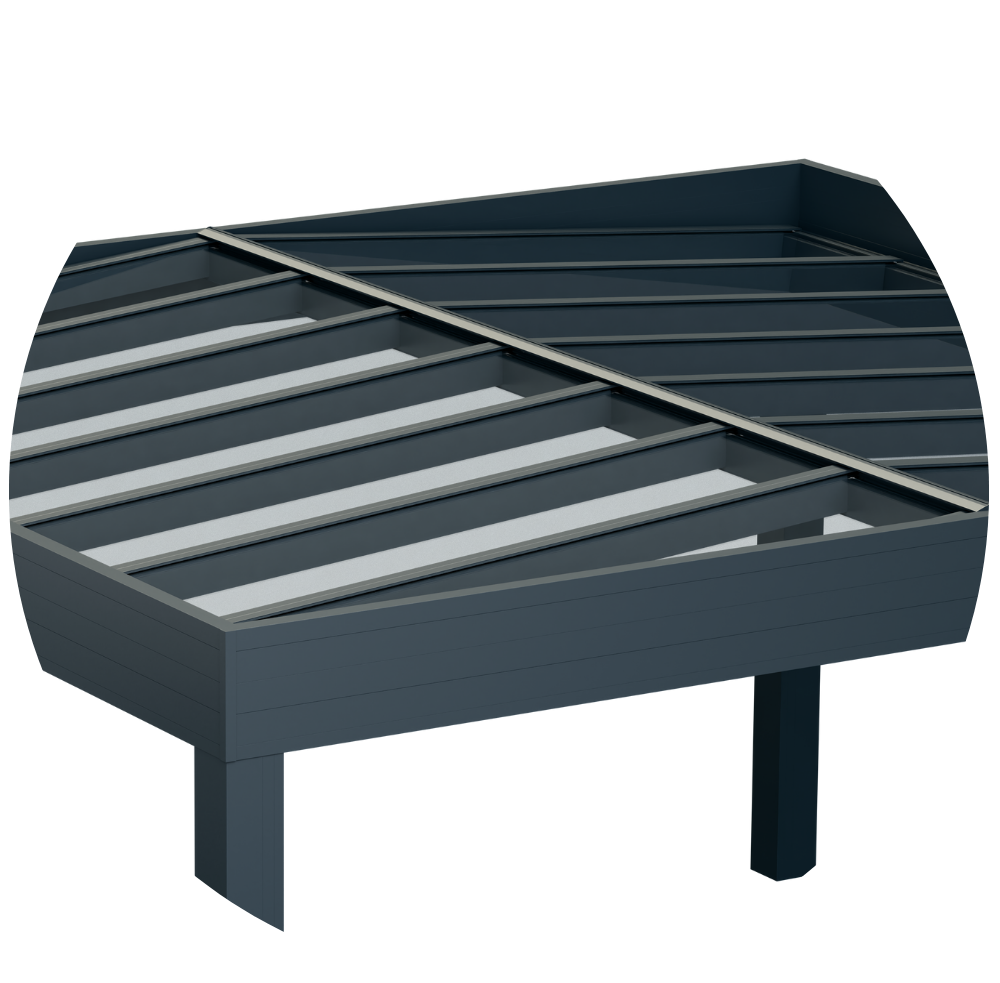UP TO 6m PROJECTION AND 5m SPAN BETWEEN POSTS FOR WIDE, SLEEK GLASS ROOM COVERAGE
Ideal for both Domestic and Commercial Properties
The Simplicity Xtra Plus Glass Room is a premium garden room system designed to deliver a seamless indoor-outdoor lifestyle, ideal for properties needing a projection beyond 4 metres. Finished in sleek Anthracite Grey and topped with a 6mm toughened-glass roof, this elegant structure creates a bright, protected space that adds lasting value to any home or commercial setting.
With an impressive 6m maximum projection and no joining plate in the roof glass, the garden room maintains a clean, uninterrupted finish. A 5m span between posts provides a wide, open layout, perfect for transforming patios and terraces into spacious, enclosed areas that are usable in all seasons.
To support this larger garden room structure, the Simplicity Xtra Plus Glass Room features a newly engineered heavy-duty wall plate, wall-plate end plates, an enhanced glass connector, and an Eaves Beam Bolster Bar. These upgraded profiles provide increased structural rigidity while preserving the clean, modern aesthetic that defines the Simplicity range.
Backed by a full 10-year guarantee and designed with a 60-year life expectancy, this garden room is a durable, long-term investment that delivers comfort and usability for decades to come.
To find out more, call the Milwood Group team today on 0333 305 5272.
| Comparison Table | Simplicity Xtra | Simplicity Xtra Plus |
|---|---|---|
| Projection |
4m |
6m |
| Span Between Posts | 4m | 5m |
| Wall Plate | Standard (while stocks last) | 30mm deeper |
| Wall Plate End Plates | Standard | New |
| Glass Connector | ❌ | ✅ |
| Eaves Beam Support | ❌ | ✅ |
| Bolster Bars | ❌ | ✅ |
| Glass Roof | 6mm Clear Toughened Glass Roof | 6mm Clear Toughened Glass Roof |
| Post Sizes (mm) | 70×70, 70×75, 70×100 | 70 x 100 Only |
Why Sell The Simplicity Xtra Plus Glass Room System To Your Customers?
- Easy-Glaze Roof System: Utilises our proven easy-glaze design for faster, simpler installation and a clean finish.
- 6m Projection: Provides generous coverage for large seating, hot tub, or dining areas with a single sheet of toughened glass.
- 5m Between Posts: Minimises vertical supports for wide, open garden room layouts and uninterrupted views.
- New Components: Includes reinforced Wall Plate, Glass connector, Eaves Beam Support, and Bolster Bars for increased strength.
- Framed Side Panels & Sliding Doors: Complete with 8.8mm laminated glass side frames and 8mm toughened glass sliding doors.
- Aluminium Frame: Fully aluminium construction for exceptional strength, low maintenance, and long-term durability.
- Glass Roof: Supplied with 6mm toughened glass as standard, with optional upgrades to tinted or self-cleaning glass for enhanced comfort.
- Available in Any RAL Colour: Anthracite Grey (RAL 7016) as standard, with custom RAL colour finishes available to match any design.
- 10-Year Guarantee: Backed by a comprehensive 10-year guarantee and a 60-year life expectancy for complete peace of mind.
- Integrated Guttering: Discreet, built-in guttering system with internal or external downpipe options for a clean, modern finish.


Available Upgrades
Infrared Heaters
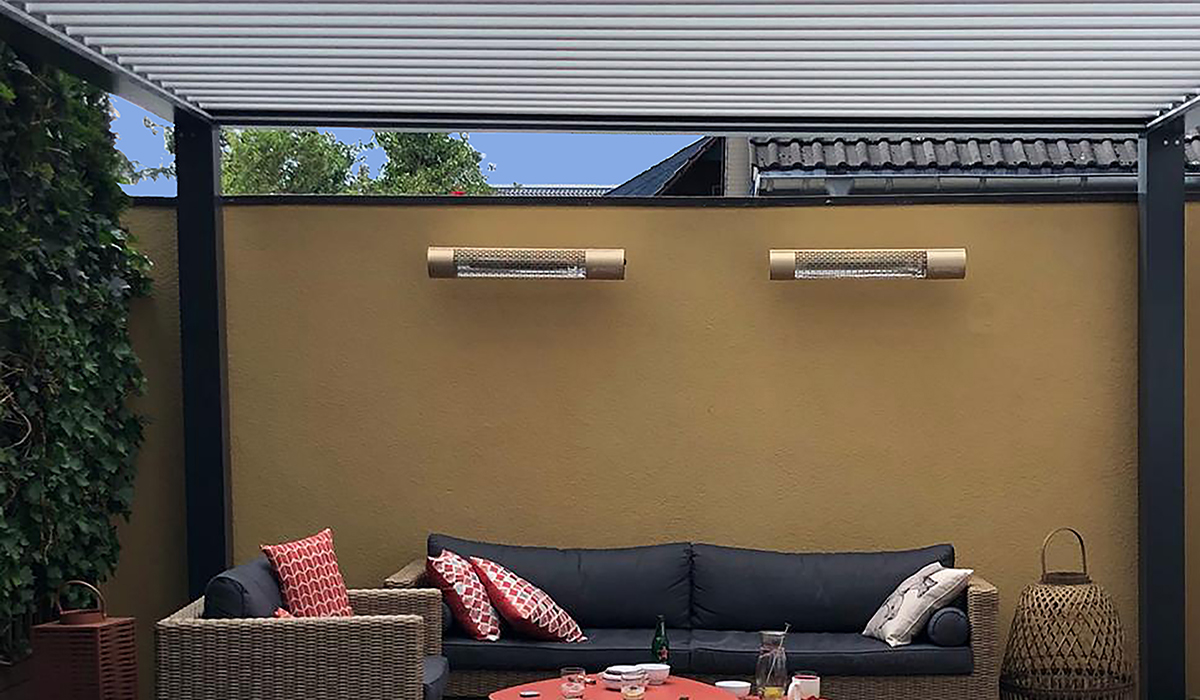
Wall-mounted or freestanding heaters can be added to provide a gentle, ambient warmth beneath the garden room.
Offers a modern aesthetic and a choice of 3 popular colours; black, silver and rose gold.
Find out more about Infrared Wall Mounted Heaters
Integrated Lighting
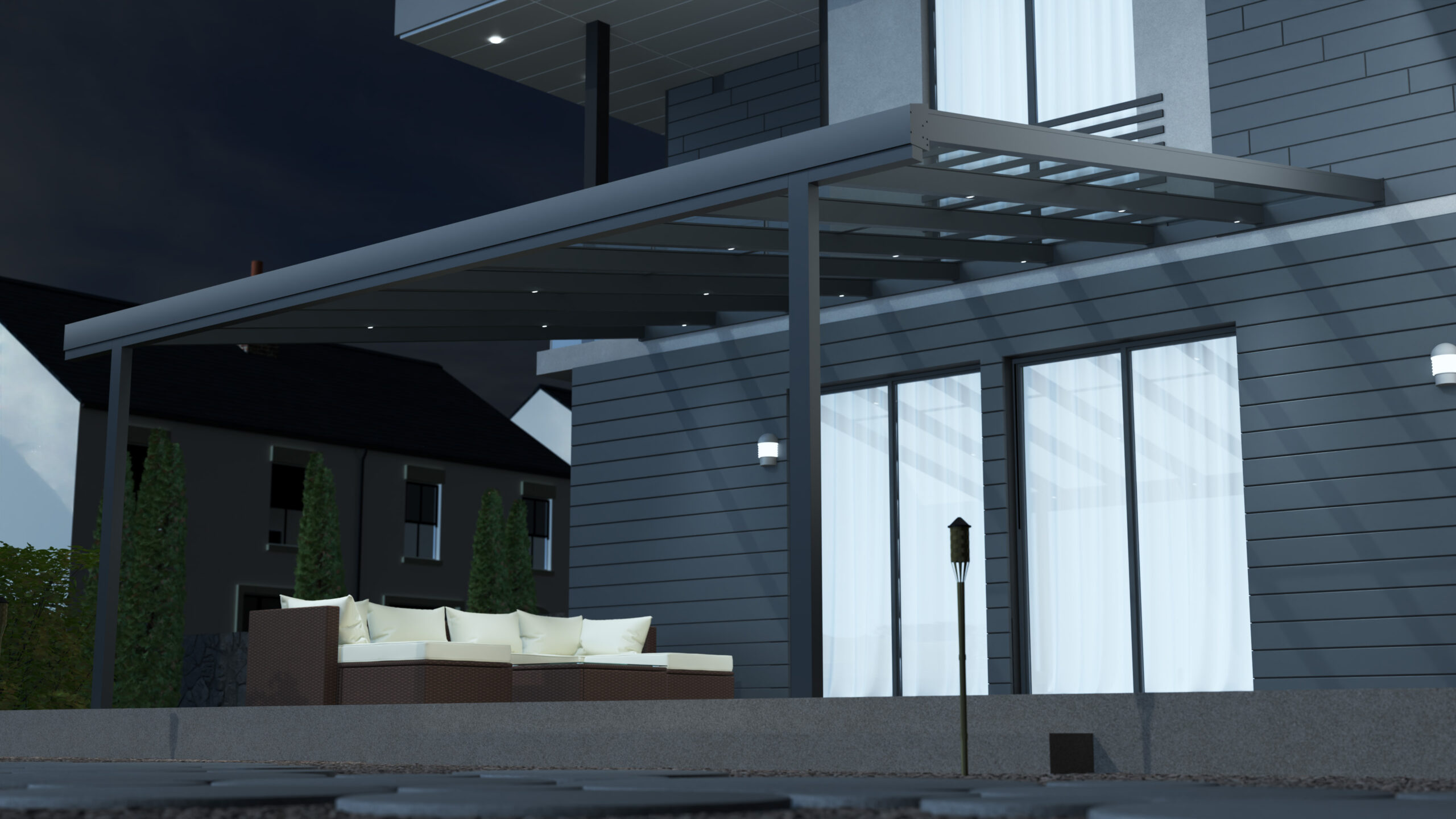
Integrated lighting can be added to the underside of the main bars and is hidden within the frame for a seamless appearance.
The lighting features LED technology, making them economical to run, durable and not too bright or obtrusive.
Find out more about Integrated Lighting
Glass Room
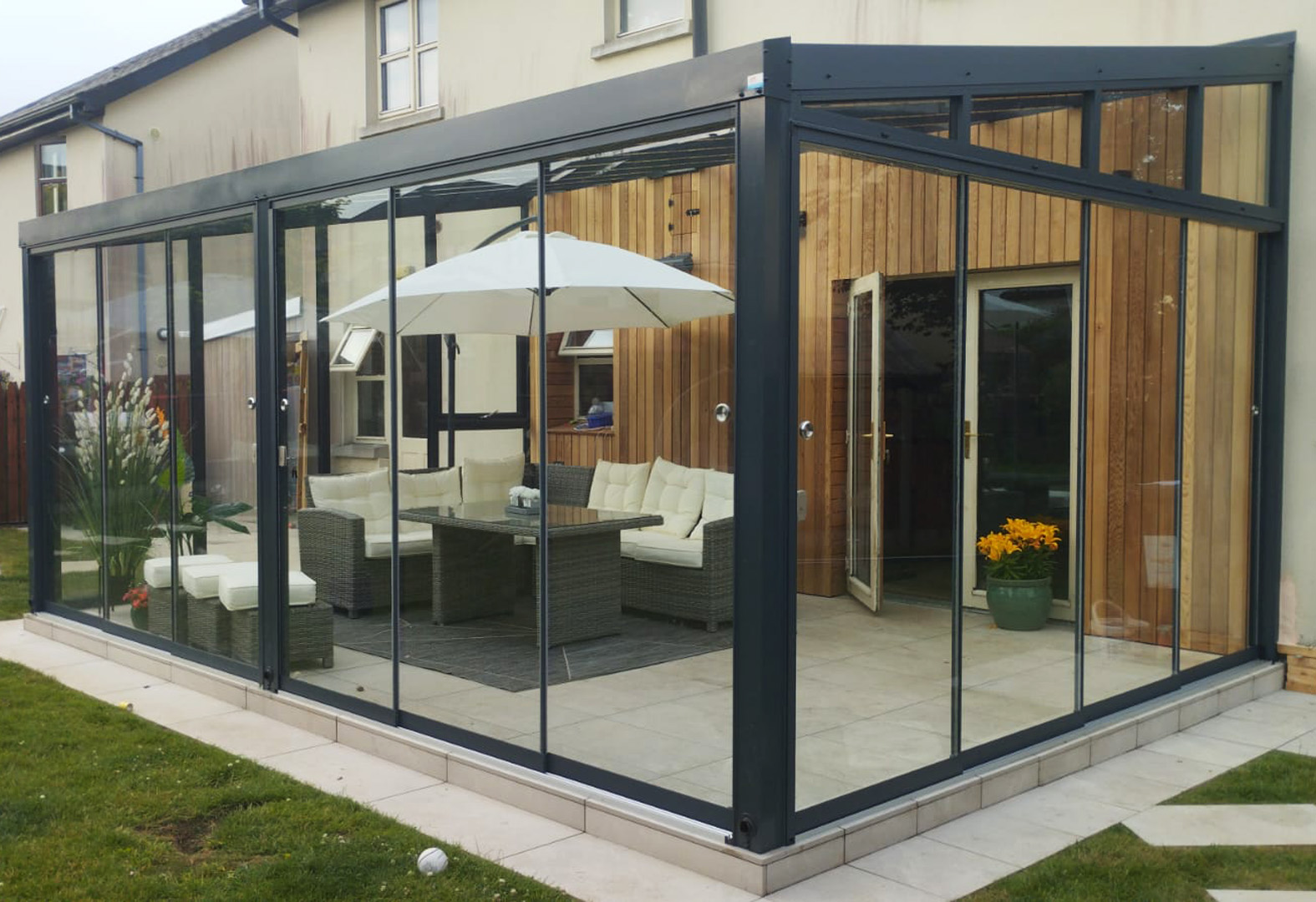
All Milwood Products can be used with the glass doors and fixed frames to create a fully enclosed Glass Room Upgrade.
This upgrade features clear glass walls and sliding glass doors which are lockable.
Find out more about the Glass Room Upgrade
Simplicity Xtra Standard Colour
