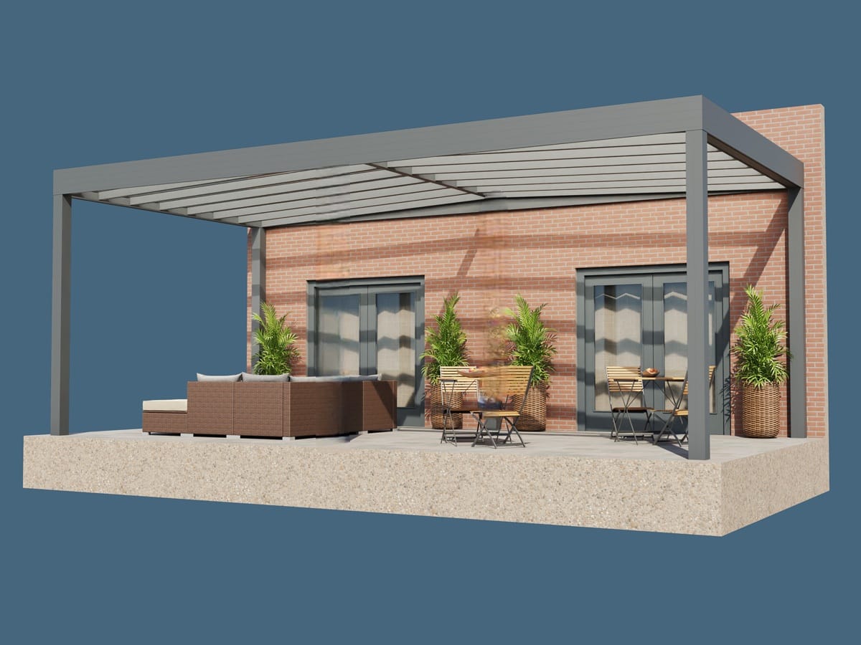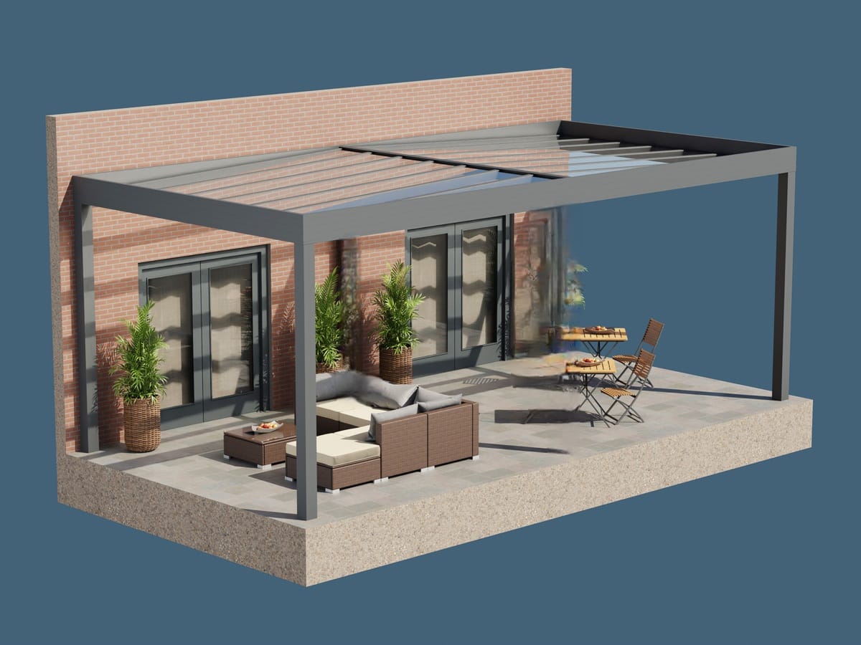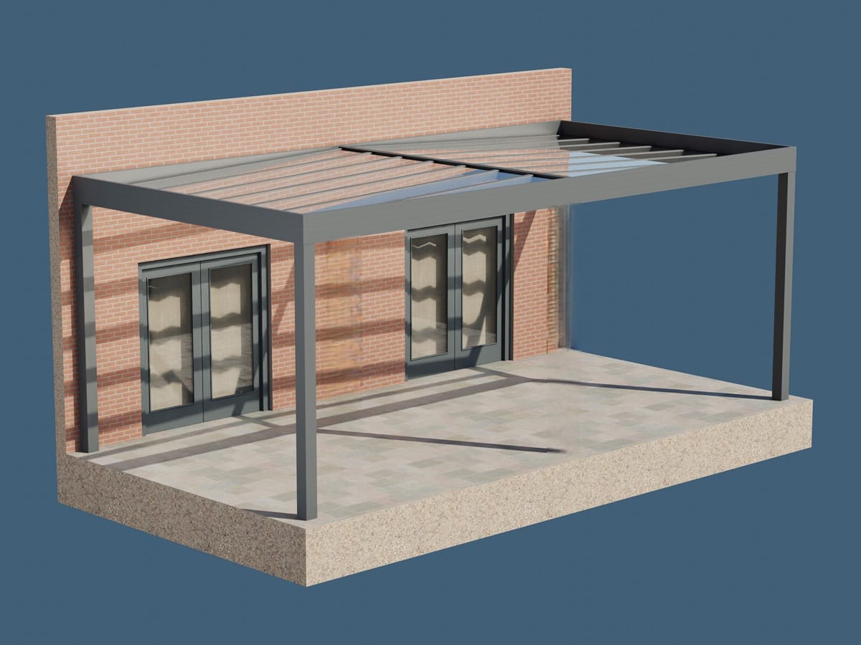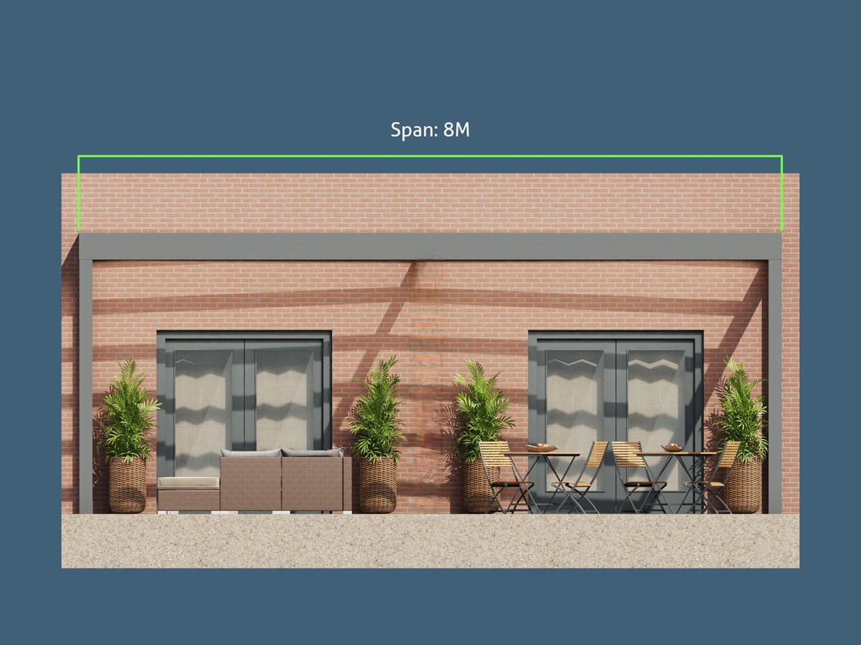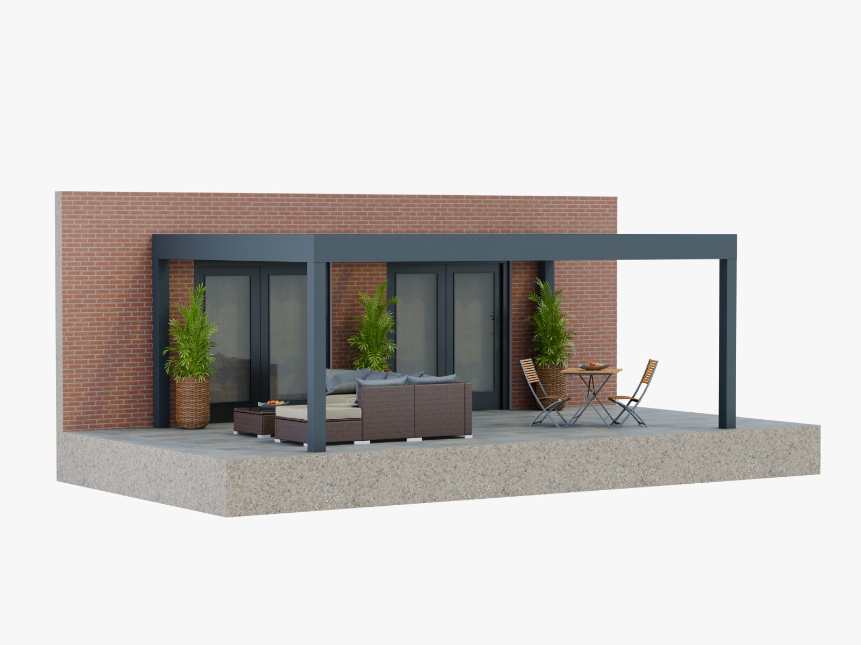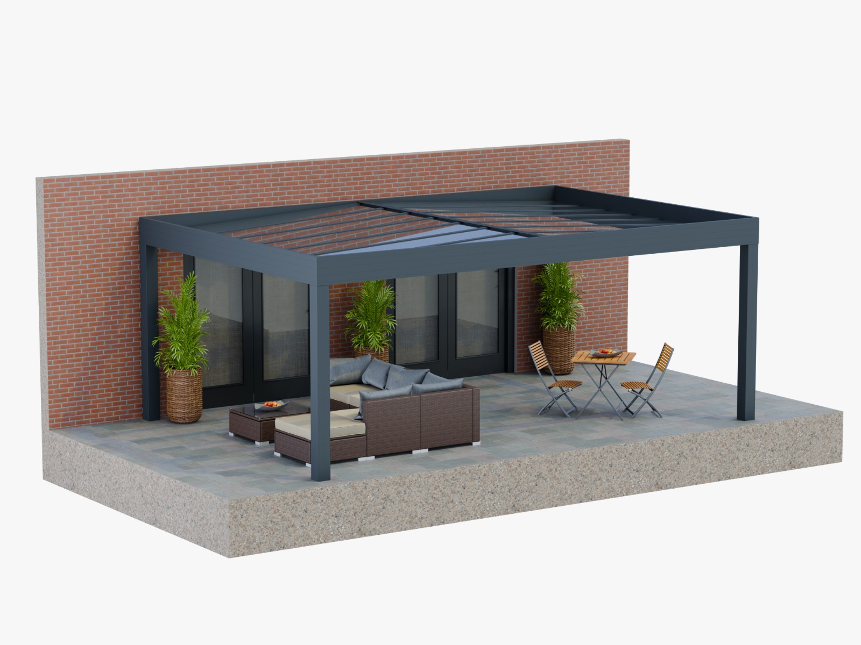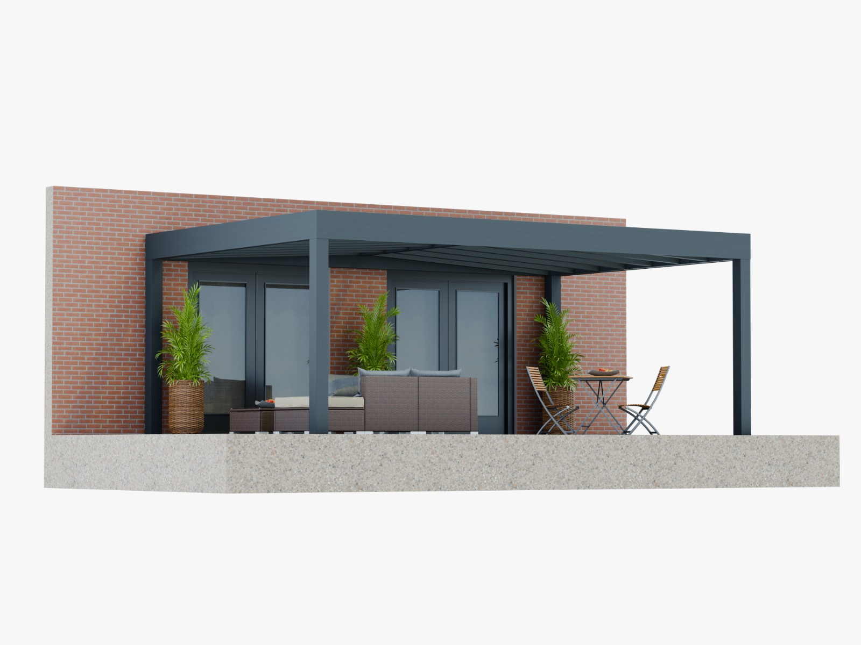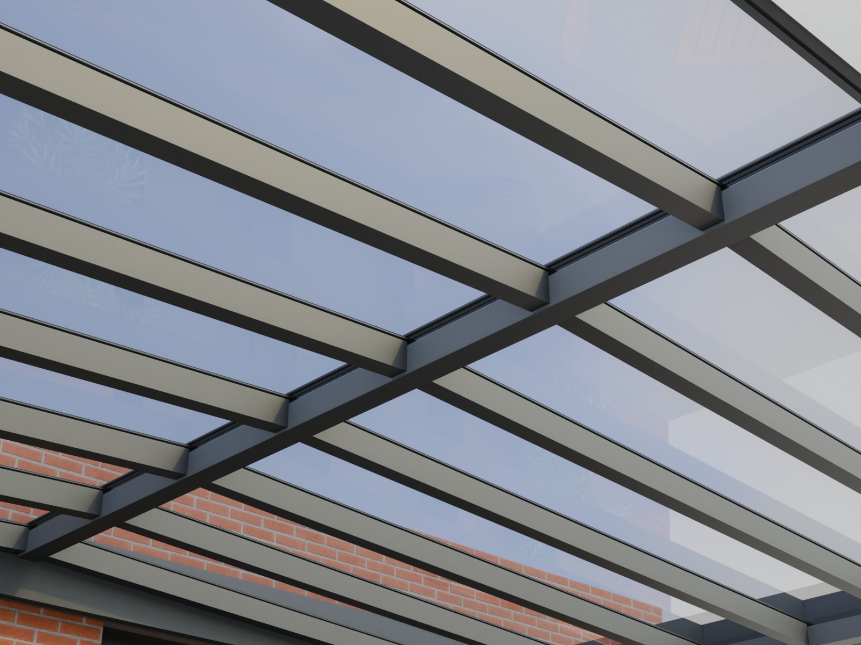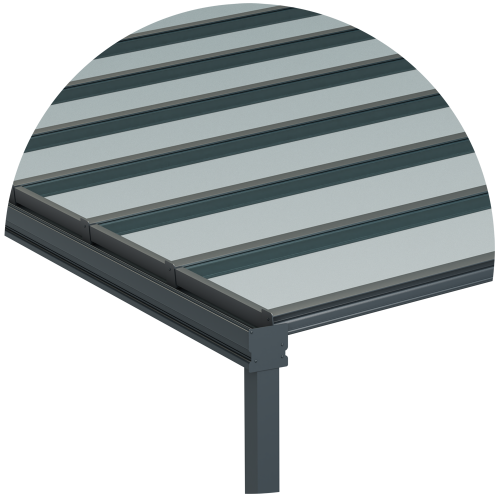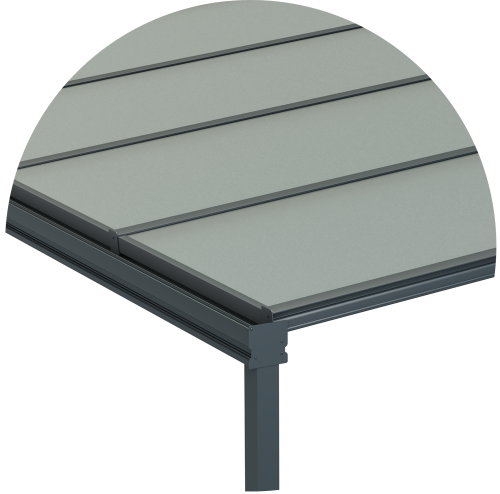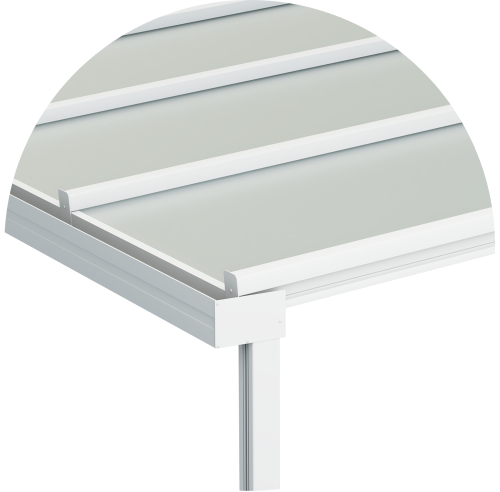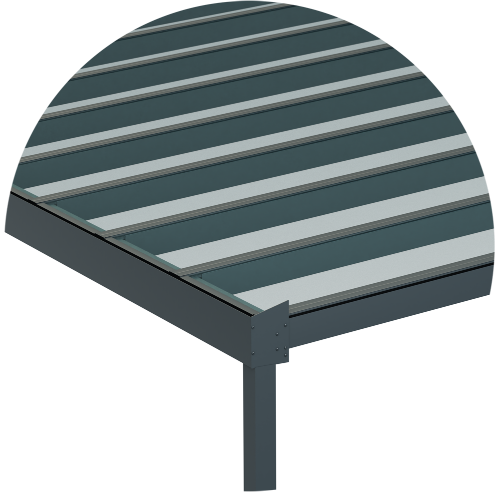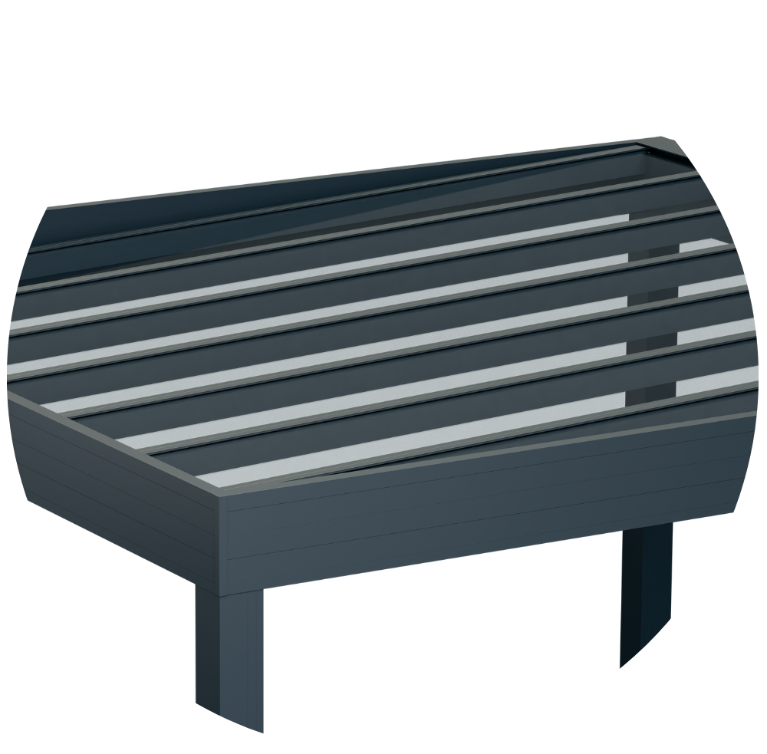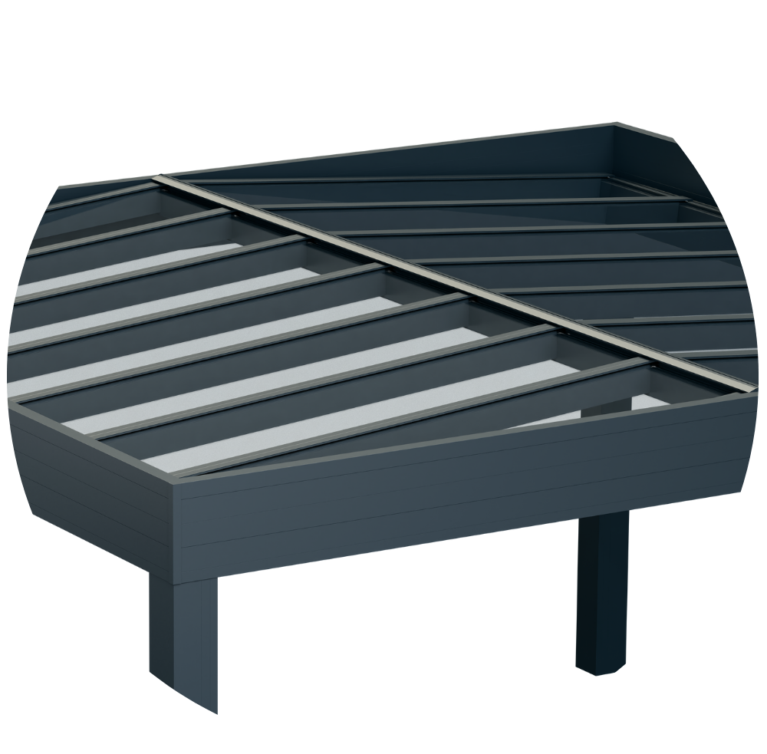Enhance Your Outdoor Areas with Space and Modern Style
The Simplicity Free Apex system has been created with contemporary design, flawless functionality, and ease of installation in mind. Named for its free-standing option, the Sim Free Apex delivers maximum versatility to homeowners.
This modern structure features a quick-fit, top-fix/snap-down glazing solution to speed up the installation of the 6mm toughened glass, with the key feature of a dual-pitched roof for added style and practicality.
With a maximum span of 6m between posts and any desired length achievable, the Simplicity Free Apex is perfect for any veranda, patio, or carport area.
Constructed from aluminium and designed to withstand the rigours of the UK weather, the Simplicity Free Apex has a sturdy 8mm galvanised steel profile corner connector plate to guarantee firm installation. Engineered to last, the Sim Free Apex has an expected lifespan of 60 years and comes with a 10-year guarantee.
Key Features
Key Benefits
Why Sell The Simplicity Free System To Your Customers?
The Simplicity Free is a Highly Versatile System
- Wall Mounted or Free Standing Options – The Sim Free is able to be installed fixed to the house or as an independent, free-standing structure
- Clean Contemporary Cubic Design – We have carefully designed the Sim Free to deliver an absolutely stunning visual impact
- Quick-Fit, top-fix/snap-down glazing system – The glass panels are quickly and easily fixed into place with a quick-fit system
- Sturdy 8mm galvanised steel profile connector plate – Internal corner connections are made with strong steel plate for firm installation
- Integrated gutters and downpipes – Water management is effortlessly achieved with the Sim Free, with rainwater evacuated via hidden, internal drainage
- Roof bars with optional integrated Somfy-controlled LED lights – Lighting is available, with LED spotlights in the roof bars providing RGB, warm, or white light
- 6mm toughened glass – Available in clear or coloured options, the roof glass panels are highly strong and provide shade and shelter
- 4 metre maximum projection, 6 metre maximum between posts, any length achievable – Highly versatile installation options, able to provide a large footprint for the largest patios
- 3m Maximum post height – The Sim Free can provide a very high clearance, ideal for large properties or commercial and public spaces
- Chunky 30 centimetre Ring Beam around perimeter – Very strong, visually sleek and modern with hidden fixings and gutter, the Sim Free Ring Beam is a contemporary and practical solution
- Surface mounted or Cast-in Post Options – Versatile fixing to the ground, with the option to mount beneath ground or securely mount to the floor surface if penetration is not feasible
- Concealed fixings throughout – The Sim Free has clip-in covers to ensure that no fixings are visible, to maintain the aesthetic impact of the installed system
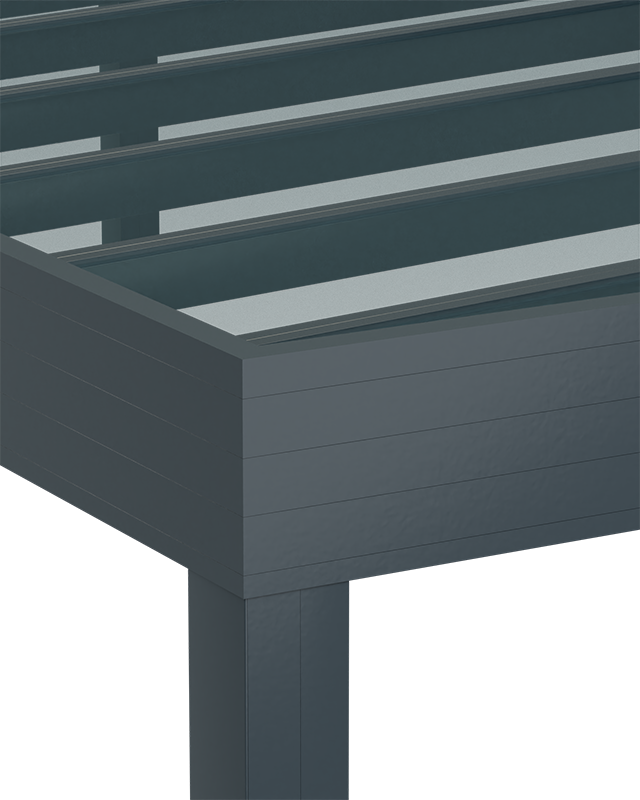
Available Upgrades
Infrared Heaters
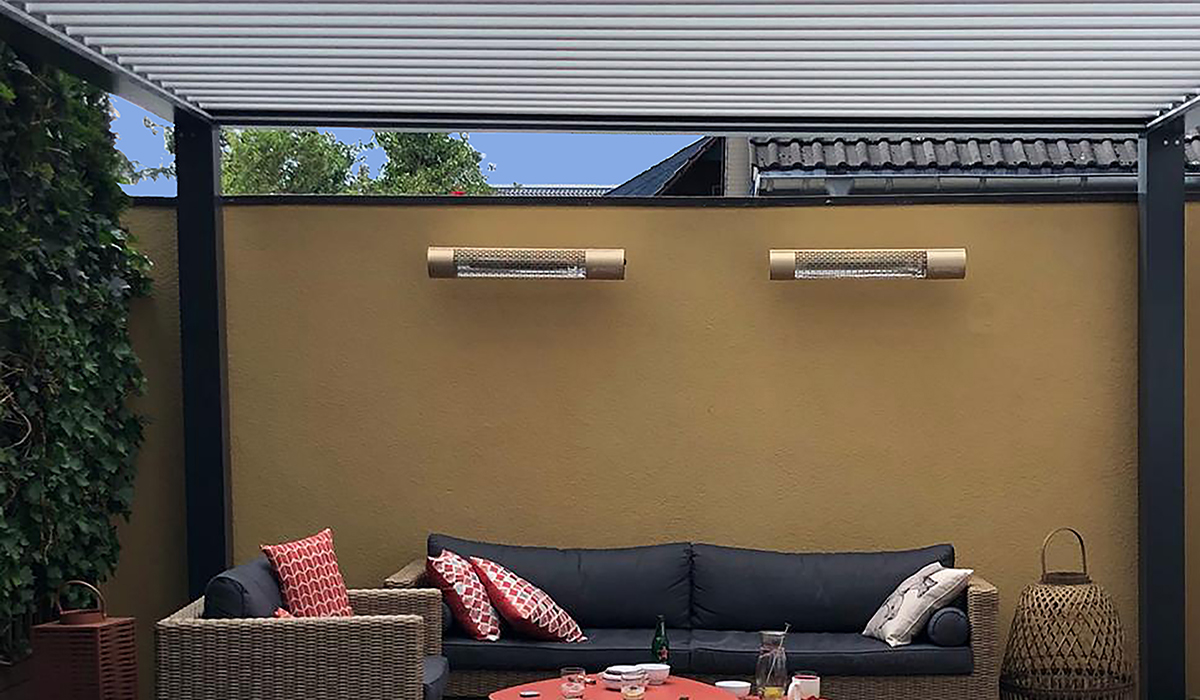
Wall Mounted Heaters and the option to have freestanding, can be added to create a gentle, ambient glow of heat underneath the veranda.
Find out more about Infrared Wall Mounted Heaters
Integrated Lighting
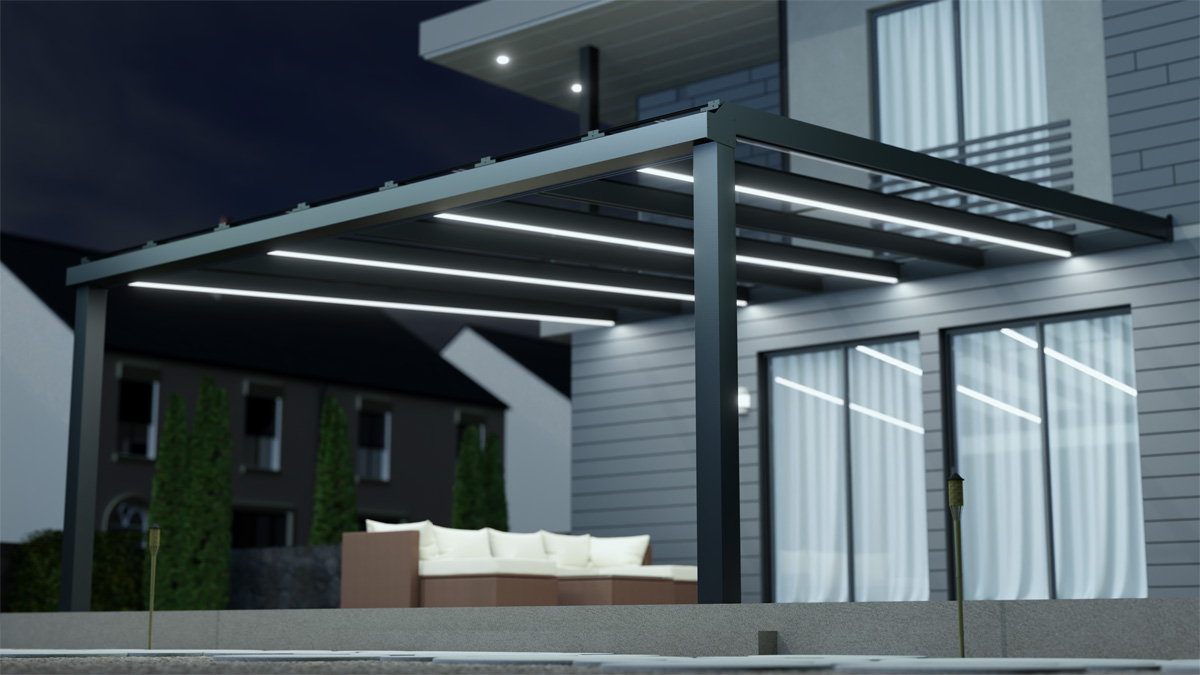
Integrated LED lighting can be added to the underside of the main bars and is hidden within the frame for a seamless appearance.
Find out more about Integrated Lighting
Glass Room
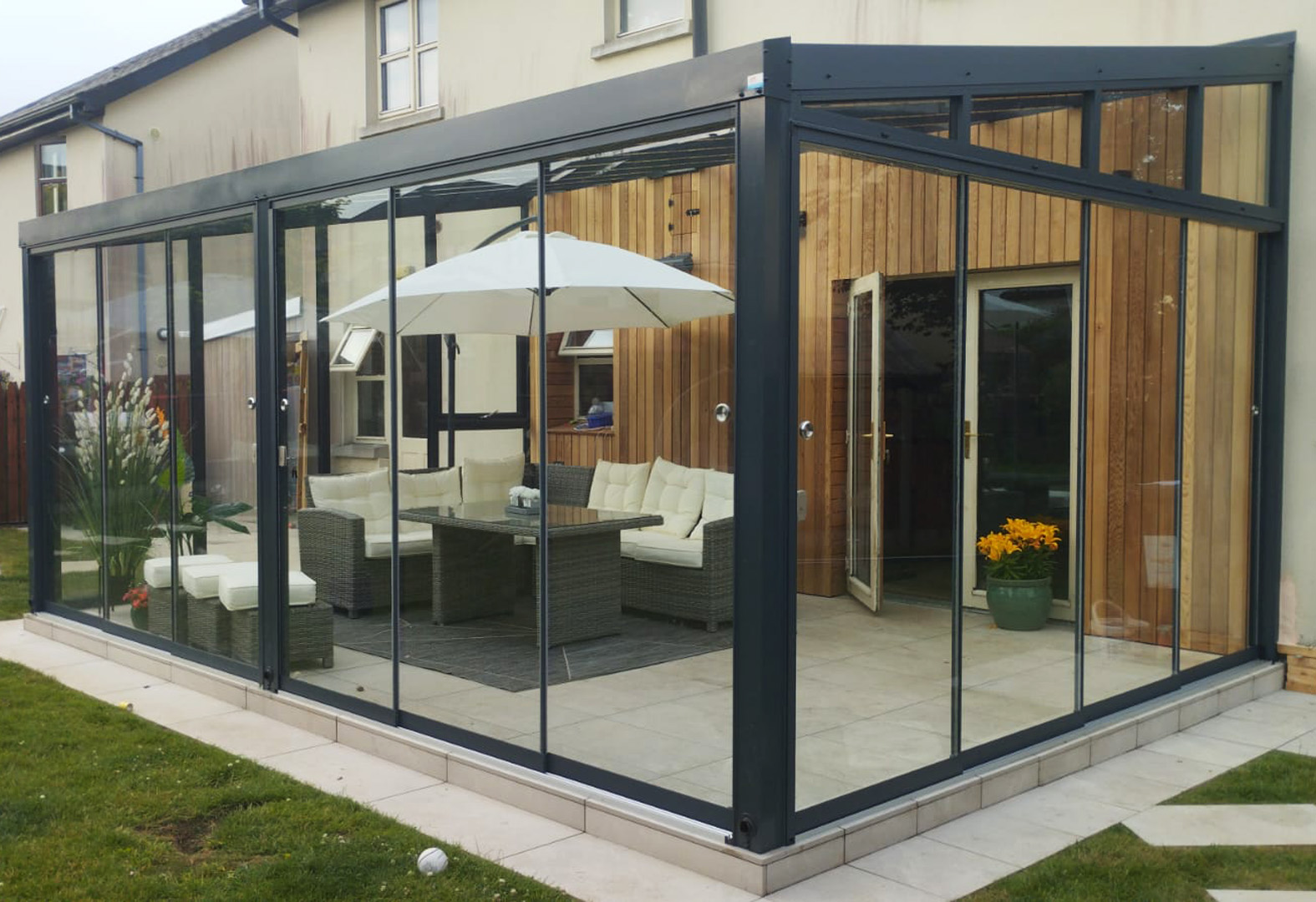
The Simplicity Free is available with glass doors and fixed frames to create a fully enclosed Glass Room Upgrade.
Find out more about the Glass Room Upgrade
Simplicity Free Standard Colours
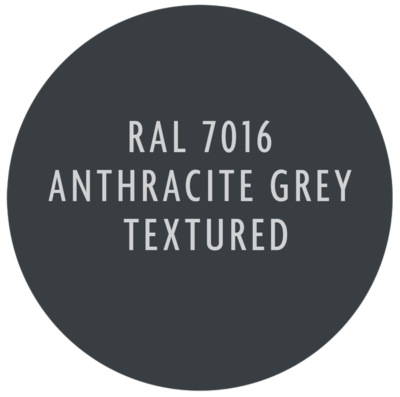
System Specs |
|
|---|---|
| Max Projection: | 4m |
| Max Span Between Posts: | 6m |
| Minimum Pitch: | Fixed |
| Maximum Pitch: | Fixed |
| Roof Panel Type: | 6mm Toughened Glass |
| Max Gap Between Roof Bars: | 600mm |
| Lighting Option: | LED Spot Lights |
| Upgrades Available: | Glass Room, Glass Doors, Lighting, Heaters |
| Colour: | RAL 7016 Anthracite Grey Textured |
| Drainage: | Internal, within post |
The Simplicity Free Apex is a premium aluminium veranda and glass room system designed for modern outdoor living, carports, covered commercial areas, and freestanding garden rooms. It features a striking dual-pitched roof with a flat roofline appearance from the outside.
Unlike standard lean-to verandas, the Simplicity Free Apex has a hidden dual-pitch design that gives the illusion of a flat roof while efficiently managing rainwater. It offers a visually balanced ridge line that suits larger or more centrally positioned outdoor structures.
Yes, the system can be installed as either a freestanding or wall-mounted structure. This gives maximum flexibility when planning outdoor spaces, particularly where wall access is limited or when creating detached outdoor rooms.
The Simplicity Free Apex features two inward-sloping roof sections that meet at a central ridge beam. This creates an elegant pitched-roof look while maintaining a clean, contemporary flat appearance from the exterior thanks to the enclosed ring beam.
The system offers a maximum projection of up to 4 metres and can span up to 3.2 metres between posts. These dimensions make it ideal for larger open areas that require fewer obstructions and uninterrupted usability.
The Simplicity Free Apex is glazed with 6mm toughened glass panels as standard, delivering high levels of clarity, strength and weather resistance. Optional upgrades include Solar Control Glass and Manual Pleated Under Blinds for enhanced shading and comfort.
Yes, it is perfectly suited for use as a luxury glass room or garden room. Fixed side frames and glass sliding doors can be added to fully enclose the space for year-round enjoyment.
The system is supplied in RAL 7016 Anthracite Grey (Textured) as standard. Other colours, including RAL 9005 Jet Black, RAL 9016 Traffic White and bespoke RAL colours, are available at additional cost.
Available upgrades include LED spotlights, California infrared heaters, privacy screens, pleated under blinds, glass sliding doors and solar control glass. These can all be specified to enhance functionality and comfort.
Yes, its large span and architectural design make it an excellent choice for outdoor hospitality areas, retail terraces, covered walkways and event spaces. The dual-pitch roof adds visual impact while maintaining structural efficiency.
A 600x600x600mm concrete pad foundation is required for each post to ensure long-term structural stability and proper drainage. This should be accounted for during project planning.
Planning permission is often not required for open-sided installations, but we recommend checking with your local authority, especially for larger enclosed structures or commercial settings.
Information on the design load and maximum span limits is available on request.
These are general calculations. Please refer to the SNOW & WIND Calculation table for each system to determine the requirements for each Canopy/Carport and Veranda sold.

